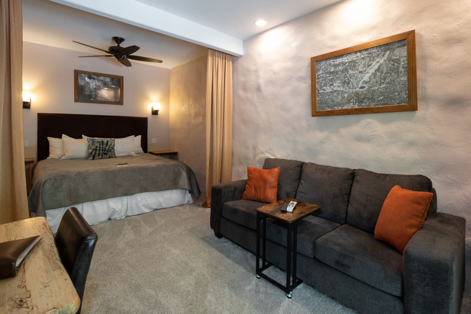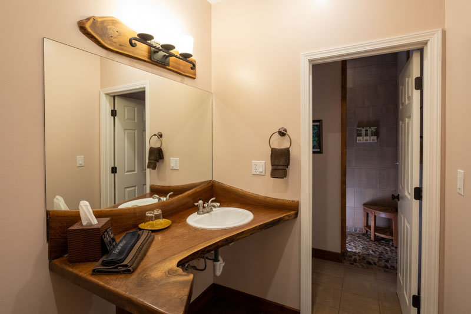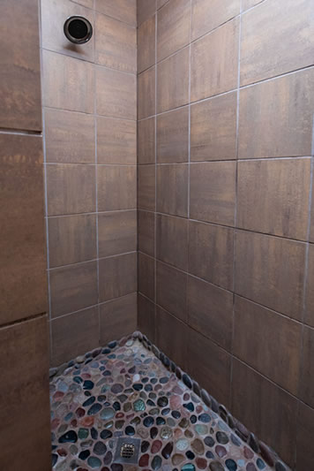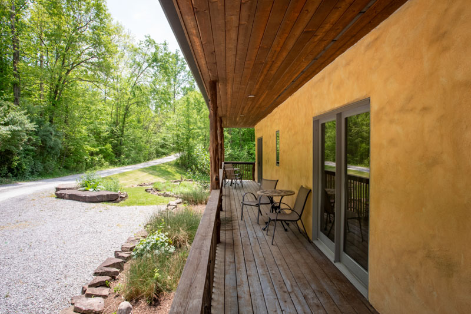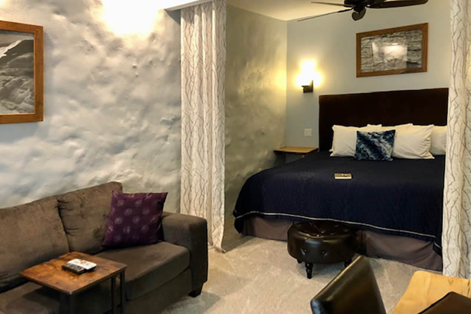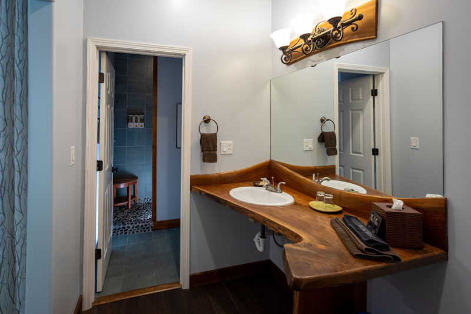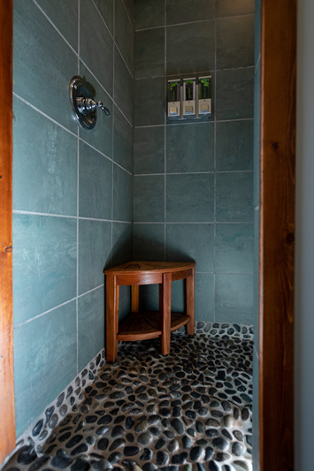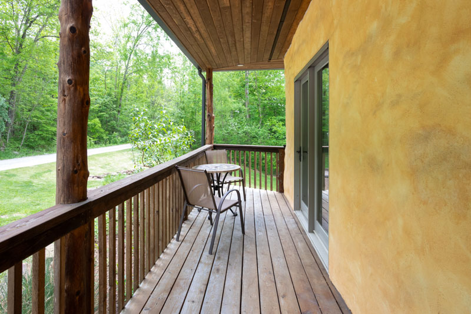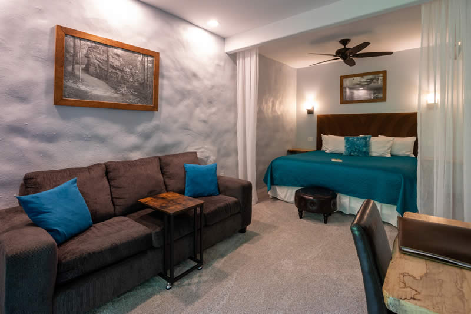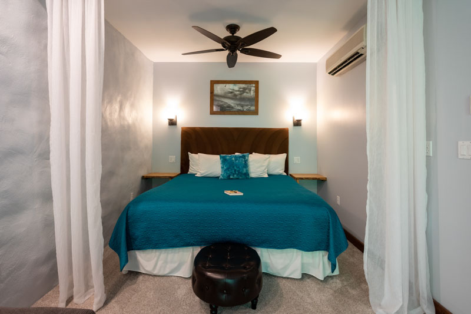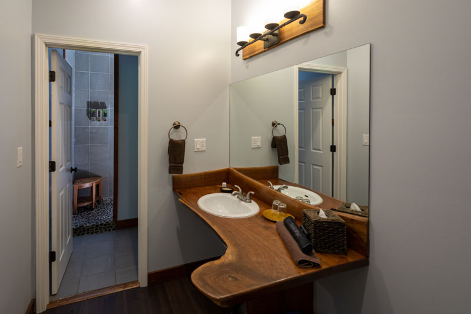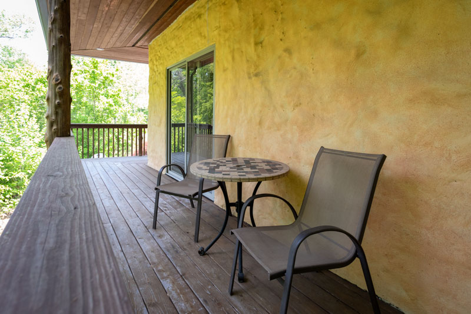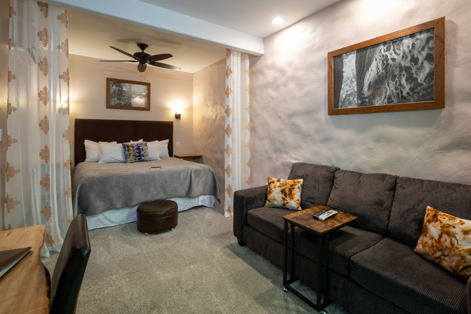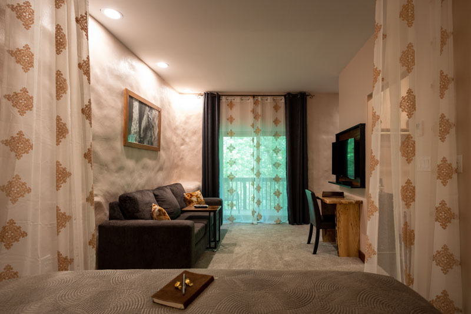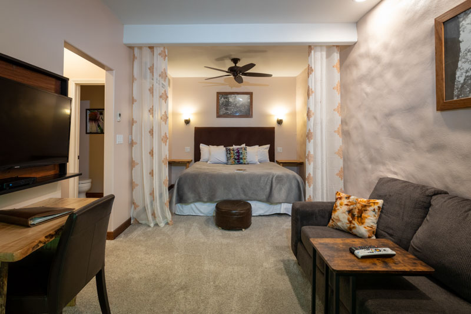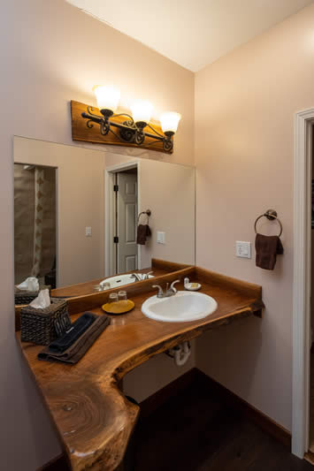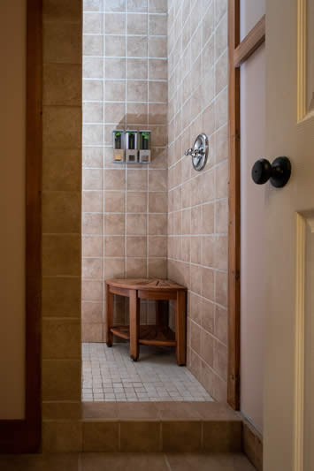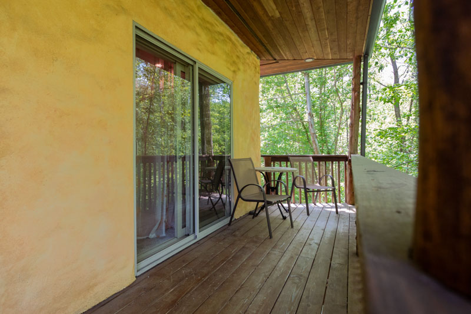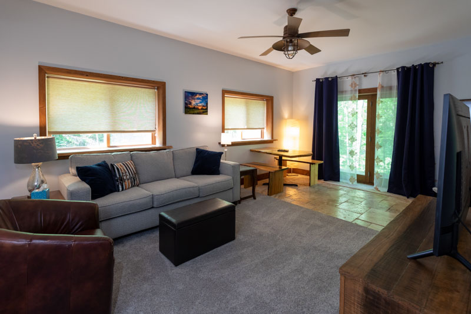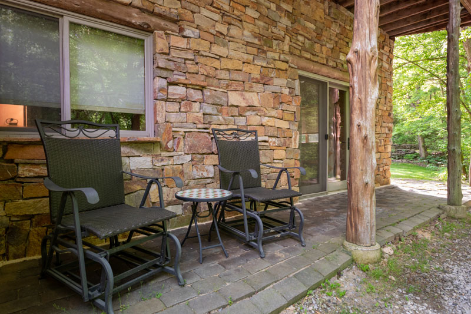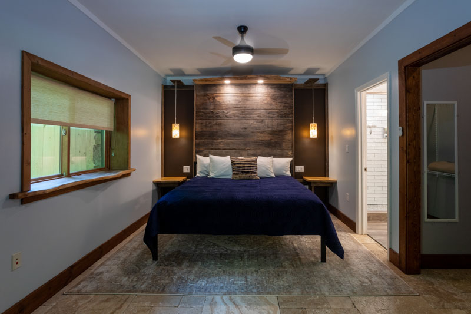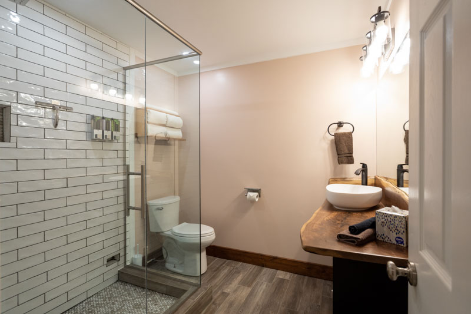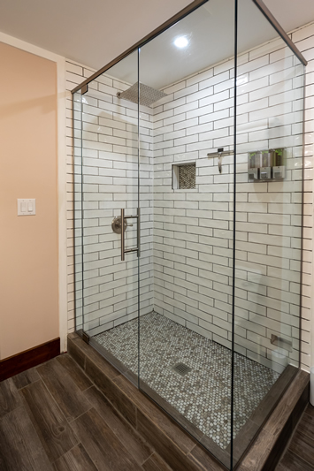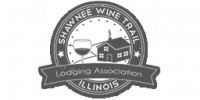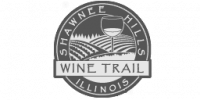Luxury Suites
The Inn houses five luxury suites, offering updated decor and more spacious surroundings, wrap around balconies overlooking the wooded grounds and include an ensuite bathroom. Each suite features in room AC/heat controls, TV, Wifi and a sitting area. Rooms are appointed with king sized beds and fine linens.
Sugar Maple Suite
This suite is decorated with light earth tone accents and is located on the North Eastern side of the building. The artwork is black and white photography capturing the natural local textures of the area. The bathroom features a spacious river rock shower floor with earth tone tiles.
Privacy is created by a door between the water closet / shower and sink area. The sink is laid into a stunning black walnut wood slab sustainably harvested locally. The view from the deck overlooks the forest and driveway.
Red Cedar Suite
This suite is decorated with green accents and is located on the South Eastern side of the building. The artwork is black and white photography capturing the local natural landscape. The bathroom features a spacious river rock shower floor with green tone tiles.
Privacy is created by a door between the water closet / shower and sink area. The sink is laid into a stunning black walnut wood slab sustainably harvested locally. The view from the deck overlooks the forest and driveway.
Sycamore Suite
This suite is decorated with blue accents and is located on the northwestern side of the building. The artwork is black and white photography capturing the natural local textures of the area. The bathroom features a spacious river rock shower floor with blue gray tone tiles.
Privacy is created by a door between the water closet / shower and sink area. The sink is laid into a stunning Black Walnut wood slab sustainably harvested locally. Your balcony is the covered wrap around porch on the same level as all the suites. This is the downhill side of the building, so the deck is a second floor height with a view of the surrounding forest.
Bur Oak Suite
This suite is decorated with warm earth tone accents and is located on the southwestern side of the building. The artwork is black and white photography capturing the local natural landscape of the area. The bathroom features a spacious tile shower with flat earth tone tiles.
Privacy is created by a door between the water closet / shower and sink area. The sink is laid into a stunning black walnut wood slab sustainably harvested locally. The balcony is the covered wrap around porch on the same level as all the suites. This is the downhill side of the building, so this second floor height provides a view of the surrounding forest.
Black Walnut Suite
This suite is located on the lower level westside of the building. It is our largest suite and includes a living room with sofa, chair and dining area. The bedroom has a unique barn board wall with Spalted Maple slab canopy. The full-size bathroom is appointed with a shower and Black Walnut slab vanity top. It also has an outdoor sitting area with nice views of the forest.


